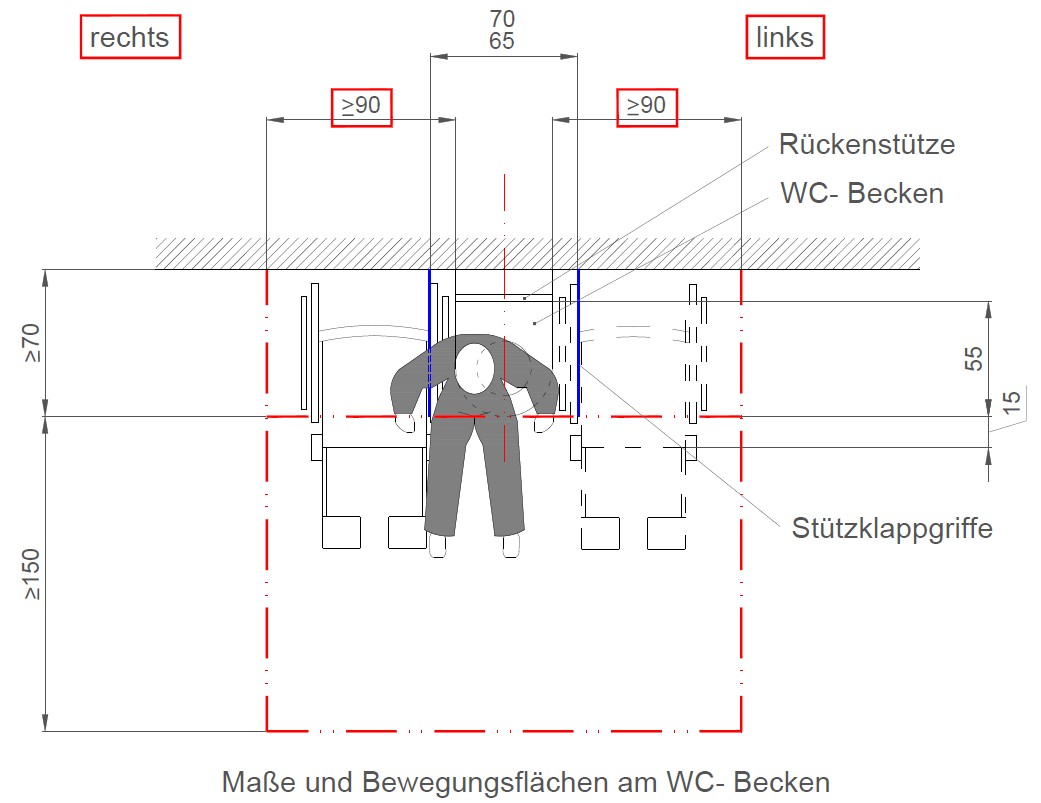|
Landeshauptstadt Dresden - www.dresden.de 03.05.2024 13:43:23 Uhr |
|
47. Grundschule Dresden
Mockritzer Straße 19
01219 Dresden
01219 Dresden
Education: childcare, schools, vocational schools, Primary school
The facility comprises three parts: the old building, the extension building and the red barracks. The facility is used jointly by the school and the day-care center.
23.07.02024
Map
Map
Foyers
Foyers
A - Side entrance - Old building - courtyard entrance
B - Main entrance - Old building - front entrance
C - Main entrance - Extension / Sports Hall
Toilet
Toilet
There are several accessible toilets
Erweiterungsbau - Rollstuhl-WC (1. OG - 012)
Toilet for both sexes
Only for customers
Open
Sliding door
Standard dimensions of toilet, diverging dimensions are indicated:

Space on the right of the toilet: 66 cm, on the left: 90 cm
Standard dimensions of toilet, diverging dimensions are indicated:

-
Right-hand side: Movable
-
Left-hand side: Movable
Available , signal arriving: above the door and in the secretary's office in the old building
Erweiterungsbau - Rollstuhl-WC (EG - 024)
Toilet for both sexes
Only for customers
Open
Sliding door
Standard dimensions of toilet, diverging dimensions are indicated:

-
Right-hand side: Movable
-
Left-hand side: Movable
Available , signal arriving: above the door and in the secretary's office in the old building
Special services for people with disabilities
Special services for people with disabilities
All classrooms are equipped with a large screen and appropriate computer technology. The workshop in the old building is equipped with an interactive whiteboard with appropriate computer technology.
Areas of use
Areas of use
Altbau - Sekretariat / Schulleitung / Lehrerzimmer (1. OG)
Staff office
Access only via stairs
Erweiterungsbau - Hortleitung / Horterzieher (EG)
Staff office
Equipment for the hearing-impaired
Equipment for the hearing-impaired
Visual speech signal at entrance C







