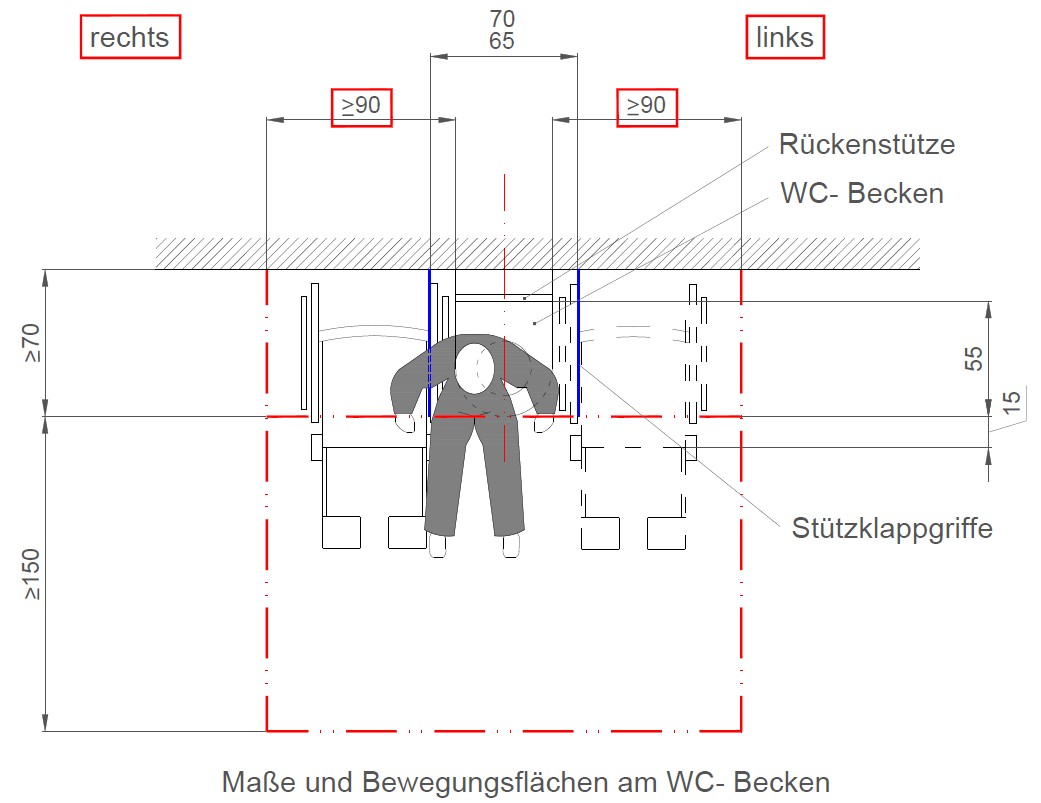|
Landeshauptstadt Dresden - www.dresden.de 03.05.2024 13:43:23 Uhr |
|
113. Grundschule "Canaletto"
Georg-Nerlich-Straße 1
01307 Dresden
01307 Dresden
Education: childcare, schools, vocational schools, Primary school
12.07.02023
Map
Map
Foyers
Foyers
A - Side entrance - Entrance on the courtyard side with a ramp
B - Main entrance - Hort entrance
C - Main entrance - School entrance
Toilet
Toilet
There is an accessible toilet
Rollstuhl-WC (EG - 09)
Toilet for both sexes
Only for customers
Open
Toilet door opens to the outside
Standard dimensions of toilet, diverging dimensions are indicated:

80 cm
Standard dimensions of toilet, diverging dimensions are indicated:

-
Right-hand side: Movable
-
Left-hand side: Movable
Available , signal arriving: over the door
Movement space on the left in front of the toilet bowl is restricted by a shelf.
Special services for people with disabilities
Special services for people with disabilities
The classrooms are equipped with a mobile projector, large screens and appropriate computer technology.
Areas of use
Areas of use
Sekretariat / Schulleitung (1. OG)
Staff office
Access via elevator A - Aufzug Schule







